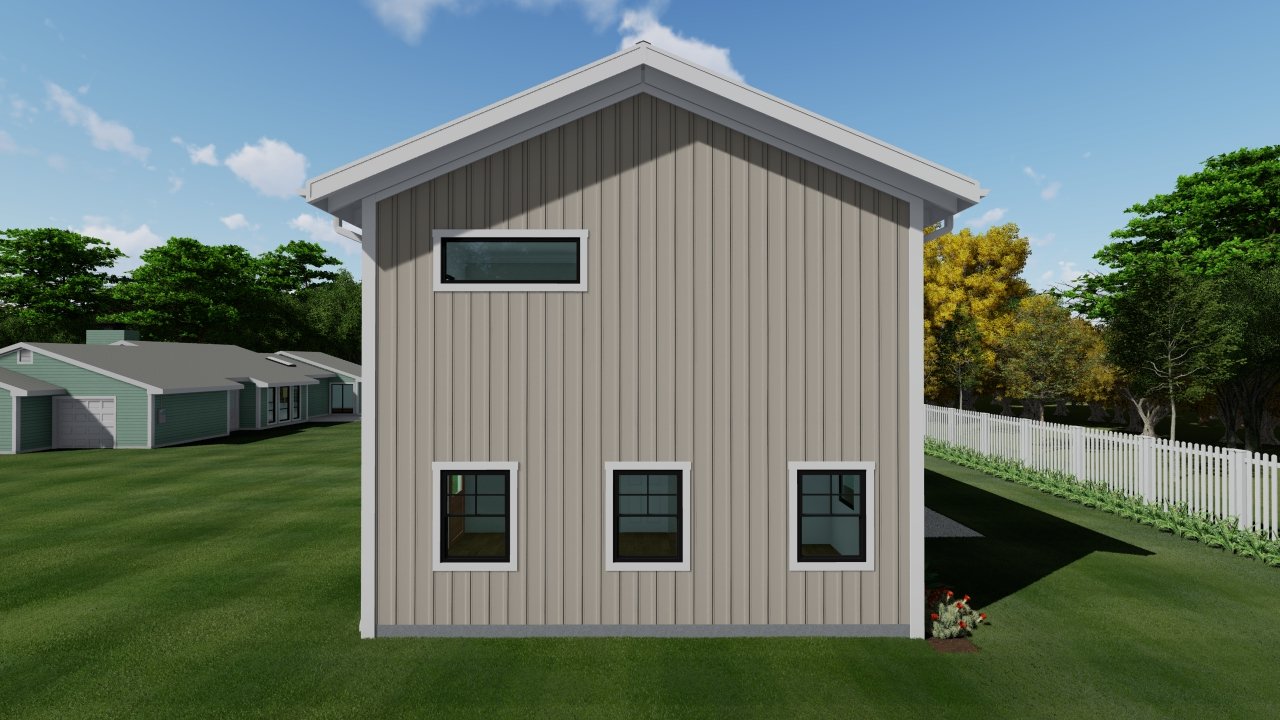The Bluebird




The Bluebird Floor Plan
-
First Floor

-
Second Floor

The Details:
-
The Bluebird is a 2 bedroom, 2 bath 800 square foot tiny home. There is 2 stories with a bedroom and bathroom upstairs and two exterior doors to bring in the outdoor space. With a small footprint, it fits in most backyards and there are vaulted ceiling throughout. Highlighted by a large kitchen and thoughtful design, The Bluebird feels spacious and open.
-
800 square feet, 2 stories
Washer & dryer hookups
Two separate entrances
Small footprint of 26’ x 21.5’
Full kitchen
15 foot vaulted ceiling
-
Pricing varies per site and material choices. Please call us at 919-813-8766 to get pricing!