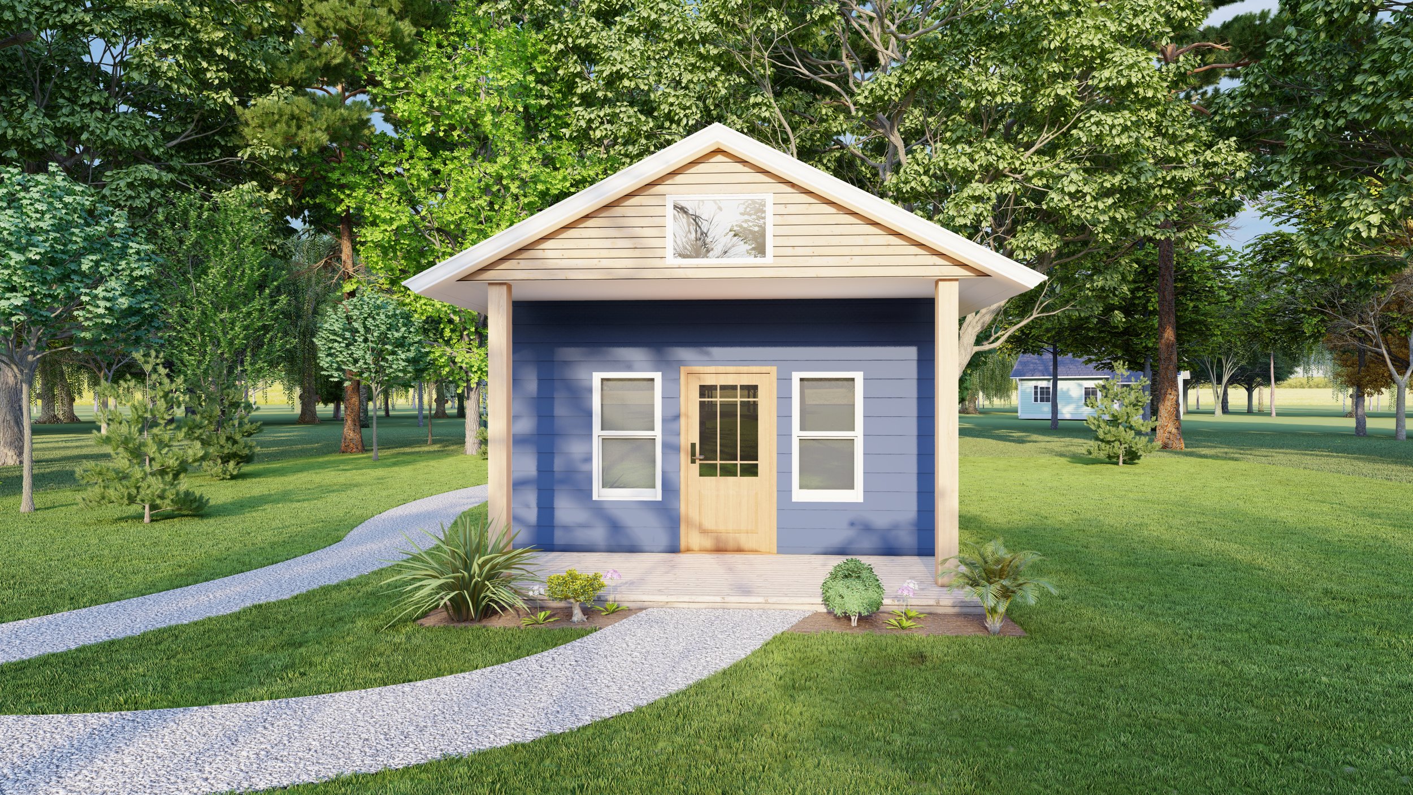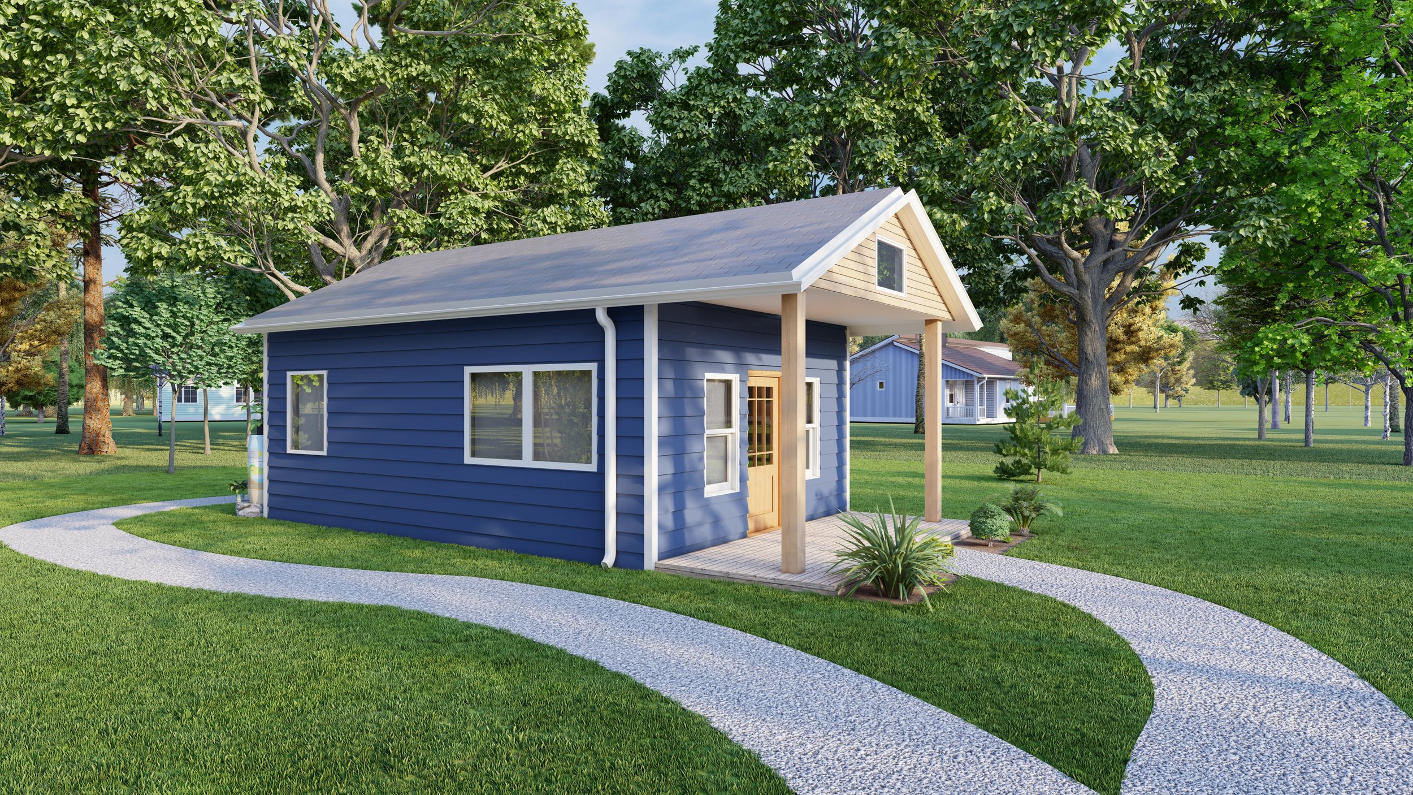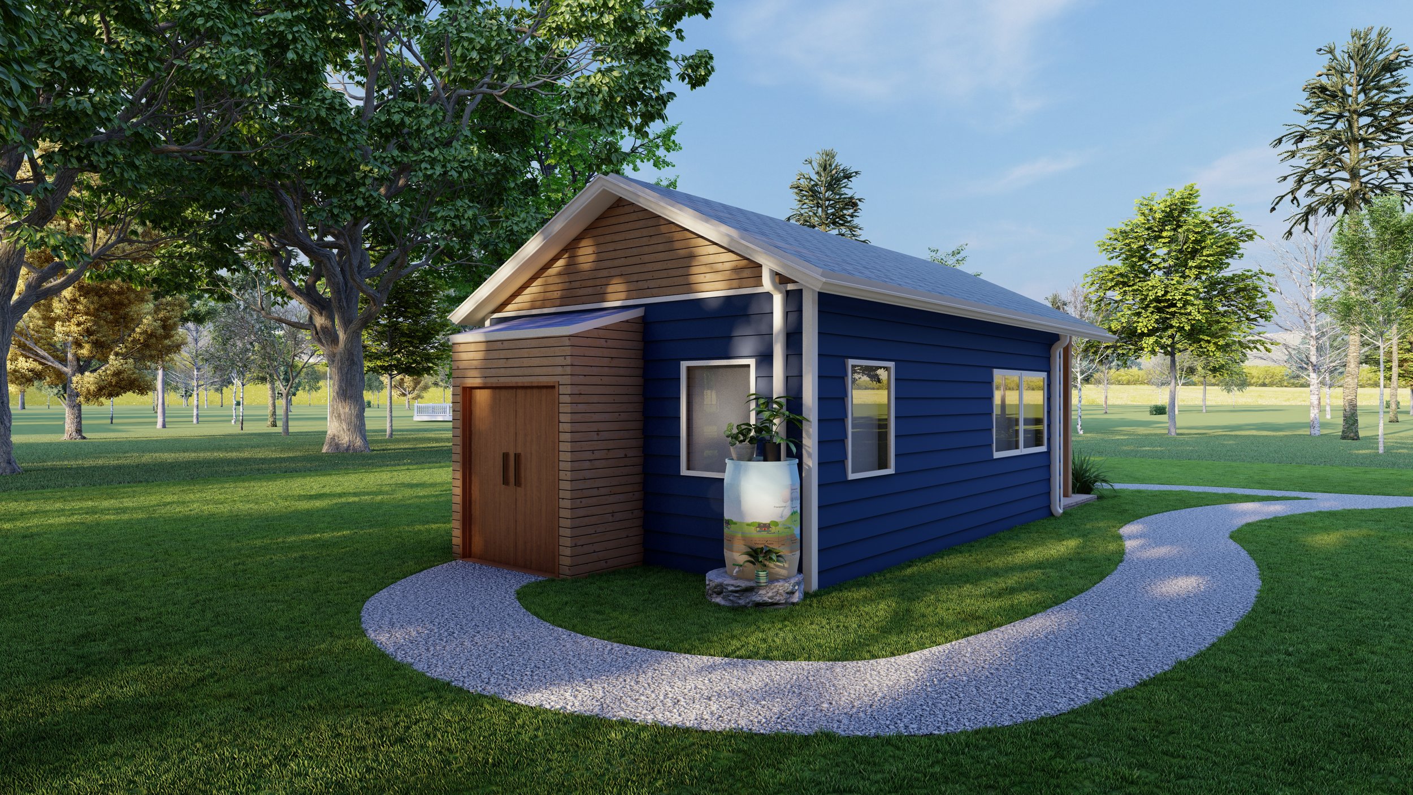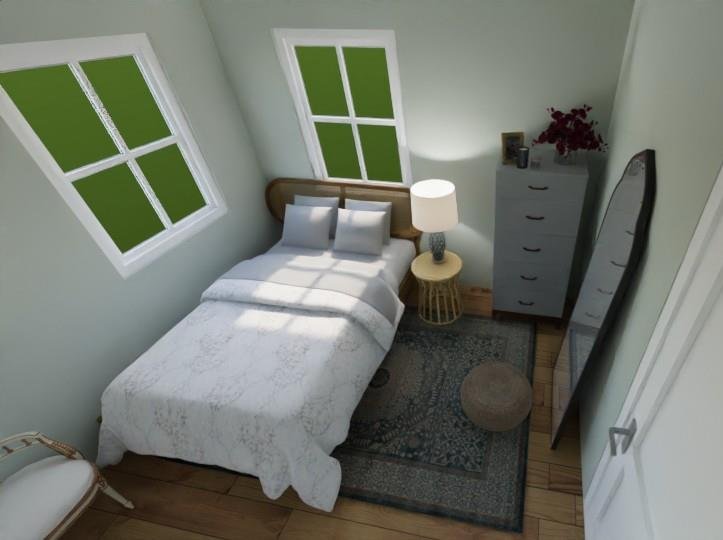The Allen









The Allen Floor Plan
The Details:
-
The Allen is one of our most popular designs because of its small footprint and full functionality. With a separate bedroom, living room, and full kitchen it checks off every box for long-term living on a 384 sq ft footprint. This craftsman style ADU is perfect for a smaller lot and has ample storage space with a storage loft above the front porch and a full-size closet. The design also accommodates 3’ entries into all rooms to be accessible by wheelchair if need be. The Allen provides all of these long term needs while ascetically complimenting most existing Raleigh neighborhood architecture.
-
384 square feet
Washer & Dryer hookup
Lofted storage space
Separate bedroom and living spaces
-
Pricing varies per site and material choices. Please call us at 919-813-8766 to get pricing!
